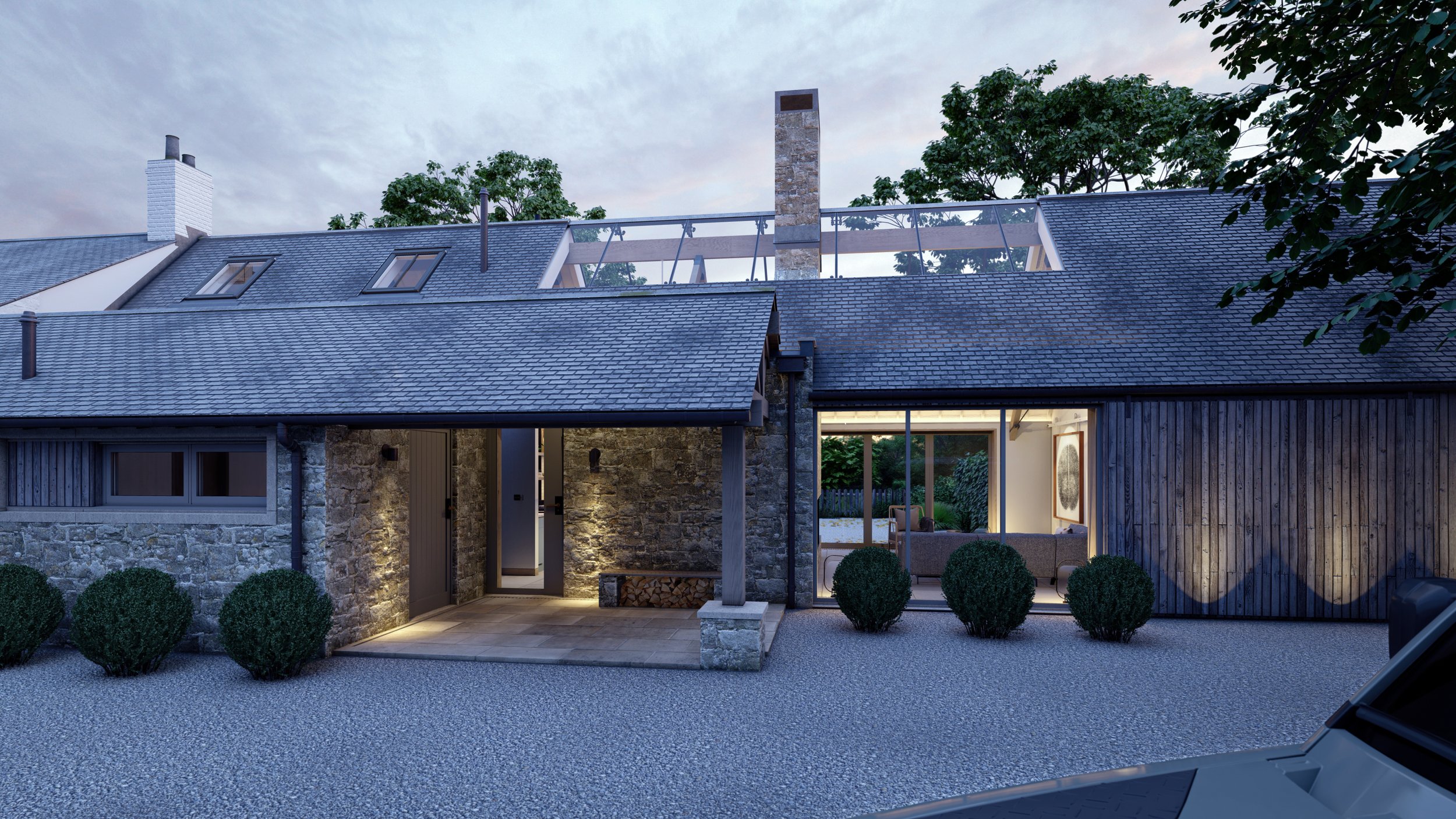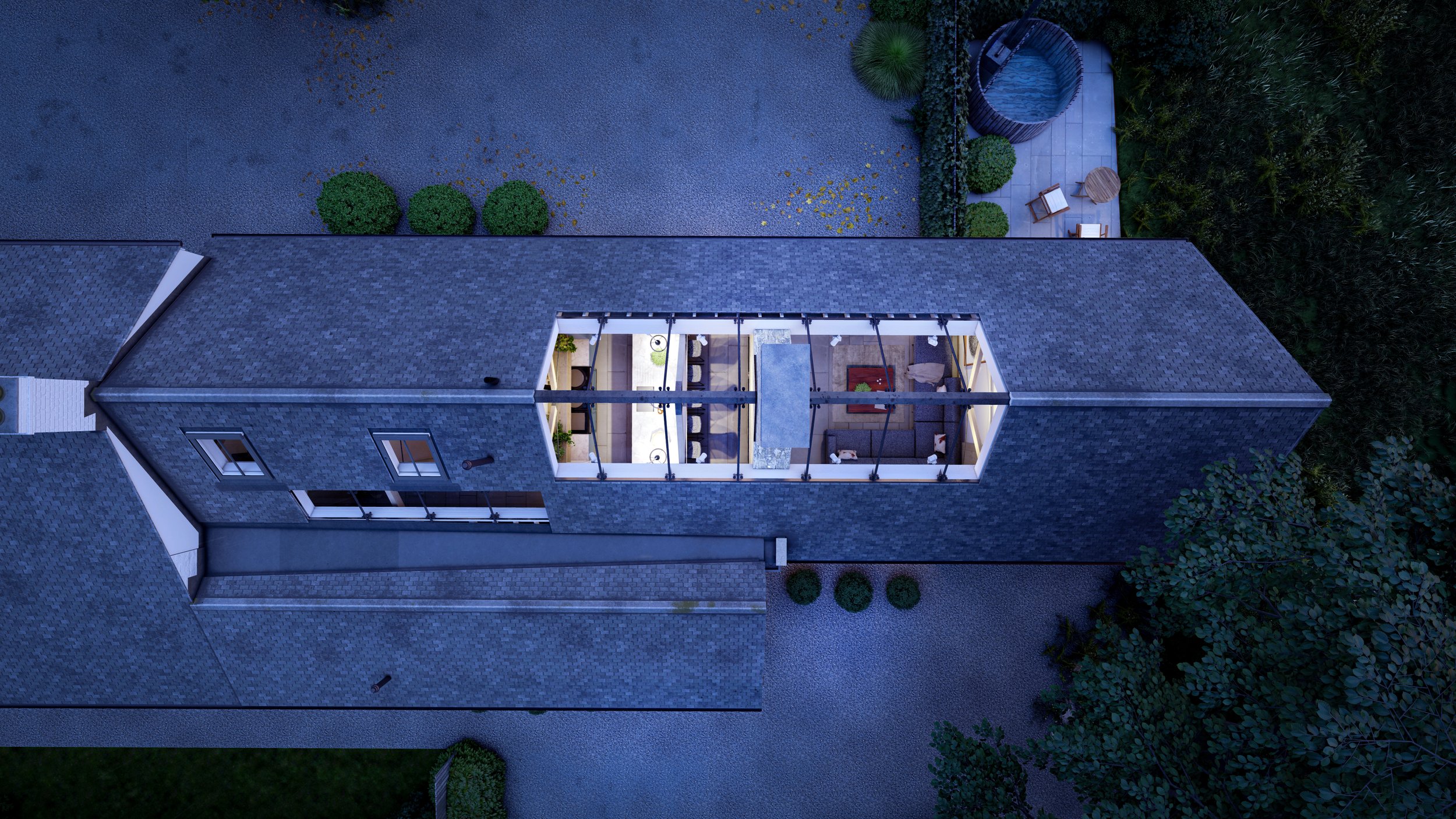
BARN CONVERSION / NEWBUILD HOUSE
BARN CONVERSION AND NEW BUILD HOME IN DURHAM COUNTY COUNCIL
FULL DESIGN SERVICE + CONCEPT DESIGN + PLANNING DRAWINGS + PLANNING APPLICATION MANAGMENT + BUILDING REGULATIONS + TENDER & CONSTRUCTION INFORMATION + CONSTRUCTION ADMINISTRATION
Conversion and extension of barn into new family home and farmhouse. Design to provide open plan living and connection back to main house with views of the farm yard and surrounding farmland.
Architecture + Interior + landscape
Explore the 3D tour
Hold the left mouse button and move mouse to pan the camera
Click on the icons to explore the space further









































