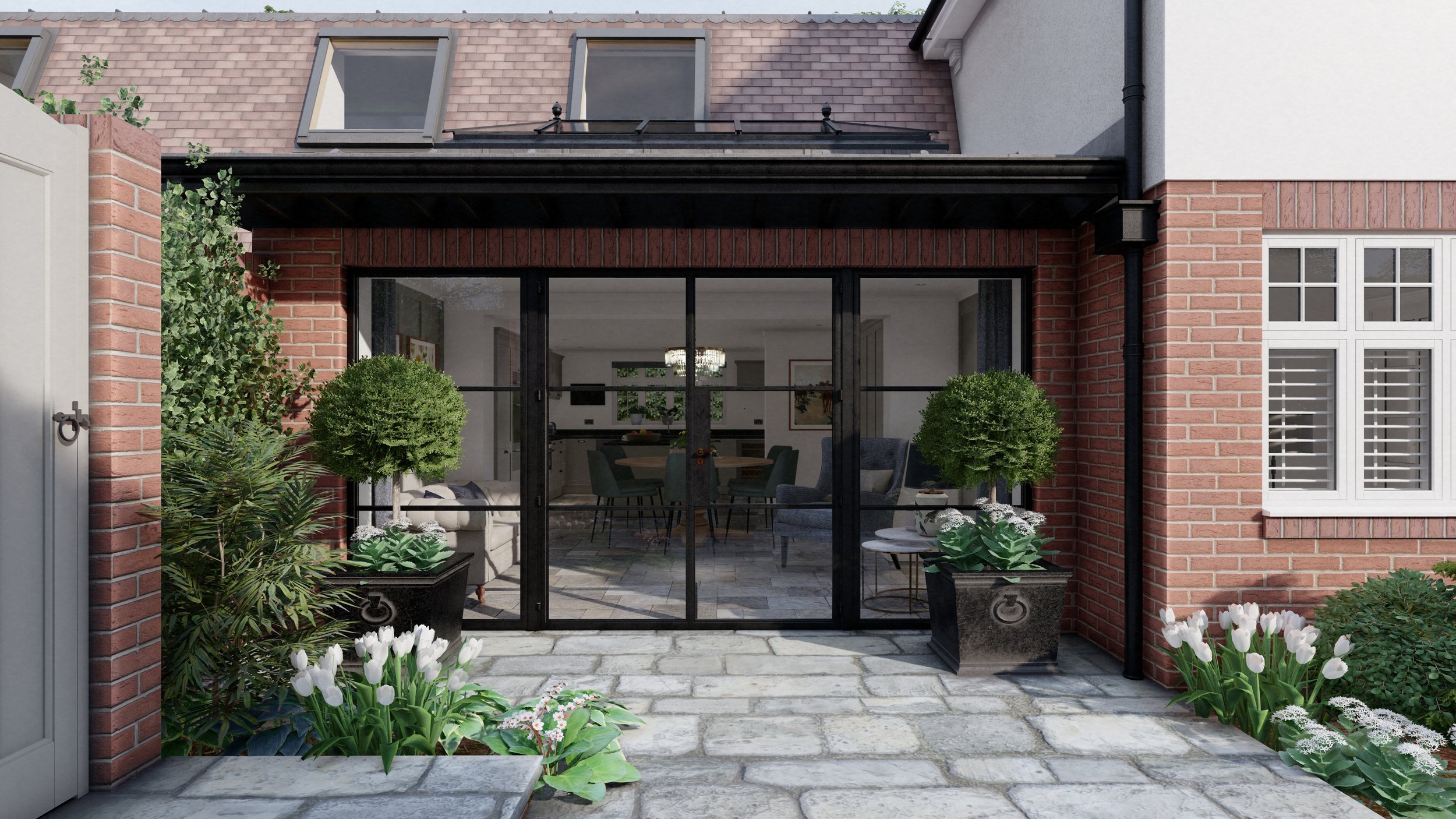
CONSERVATION AREA
EXTEND AND REMODEL OF EXISTING ARTS AND CRAFTS HOME WITHIN A CONSERVATION AREA, GOSFORTH, NEWCASTLE UPON TYNE
FULL DESIGN SERVICE + CONCEPT DESIGN + PLANNING DRAWINGS + PLANNING APPLICATION MANAGMENT + BUILDING REGULATIONS + TENDER & CONSTRUCTION INFORMATION
An arts and crafts family home located within a conservation area surrounded by mature gardens, this project fulfills the clients brief by helping them explore options to extend and resolve existing layout challenges. The new single storey extension, while modest in size provides huge amounts of flexibility and usable space transforming how the family live and use their much loved home. The new infill extension connects the kitchen directly back to the main house (last image) and provides family room sitting area space to enjoy views of the garden while providing space for a kitchen breakfast table area. Existing cabinetry is upgraded with respray and re-used to maintain a level of sustainability. Wainscoting provides a formality to the extension interior which takes design inspiration from the cabinets to unify the scheme. Various design options were explored including a secret door within the wainscoting to maintain flexibility. Through the use of visualisations, the clients were able to make informed design decisions throughout the design process from concept to completion making it a rewarding experience for design team and client, providing a finished design which exceeded the clients expectations.
Architecture + Interior + landscape
Explore the 3D tour
Hold the left mouse button and move mouse to pan the camera
Click on the icons to explore the space further

















