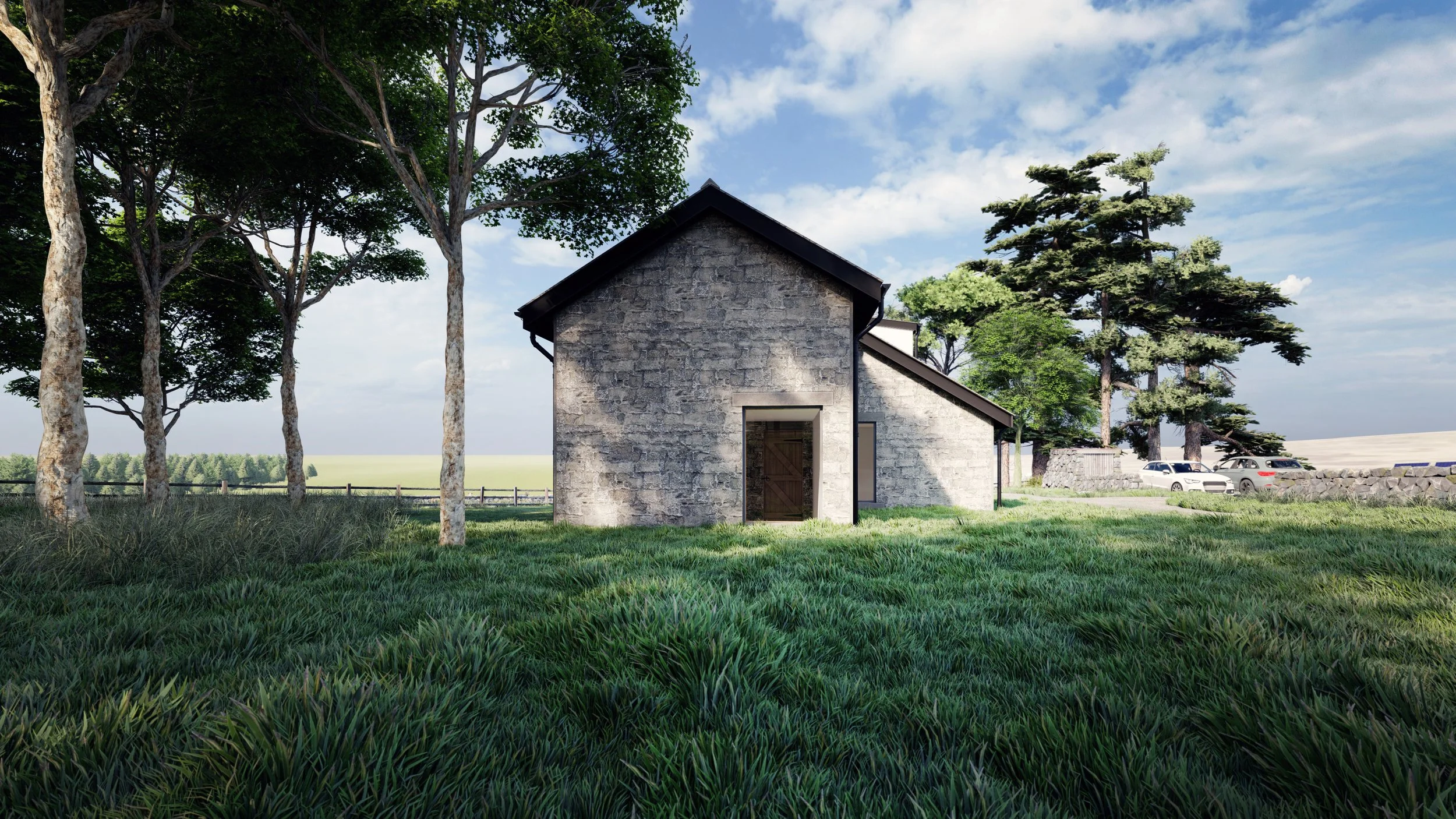
KEEPERS COTTAGE
extensions to cottage - NORTHUMBERLAND NATIONAL PARK
FULL DESIGN SERVICE + CONCEPT DESIGN + PLANNING DRAWINGS + PLANNING APPLICATION MANAGMENT + BUILDING REGULATIONS + TENDER & CONSTRUCTION INFORMATION + CONSTRUCTION ADMINISTRATION
Restoration and extension of the existing cottage to provide additional accommodation suitable for family living and short breaks. Design to provide new storm porch and boot room with access to a new wc and utility room suitable for country living. New snug room with views into the woodland garden and over the stunning National Park. A new bedroom upstairs provides additional guest space with shower room en-suite.
The property is fully sustainable and off grid, using solar power, wind turbine and a natural water spring - something we should all responsibly aim for.
The architectural design work forms part of a long term client/design agent professional relationship and follows a previous commission for the sunroom off the cottage. The extensive works included closely working with the local authority and planning consultant acting on behalf of Northumberland National Park Authority through a Pre-application stage before moving forward with detailed design work. The project was subject planning, conservation area and national park requirements. The project is a group of buildings which includes the Bothy + Kennel project. The images you see here form part of the design process and assisted the client with the decision making process. A design service you would receive as part of your commission.
A very exciting and unique development within the Northumberland National Park.
Architecture + Interior + landscape












