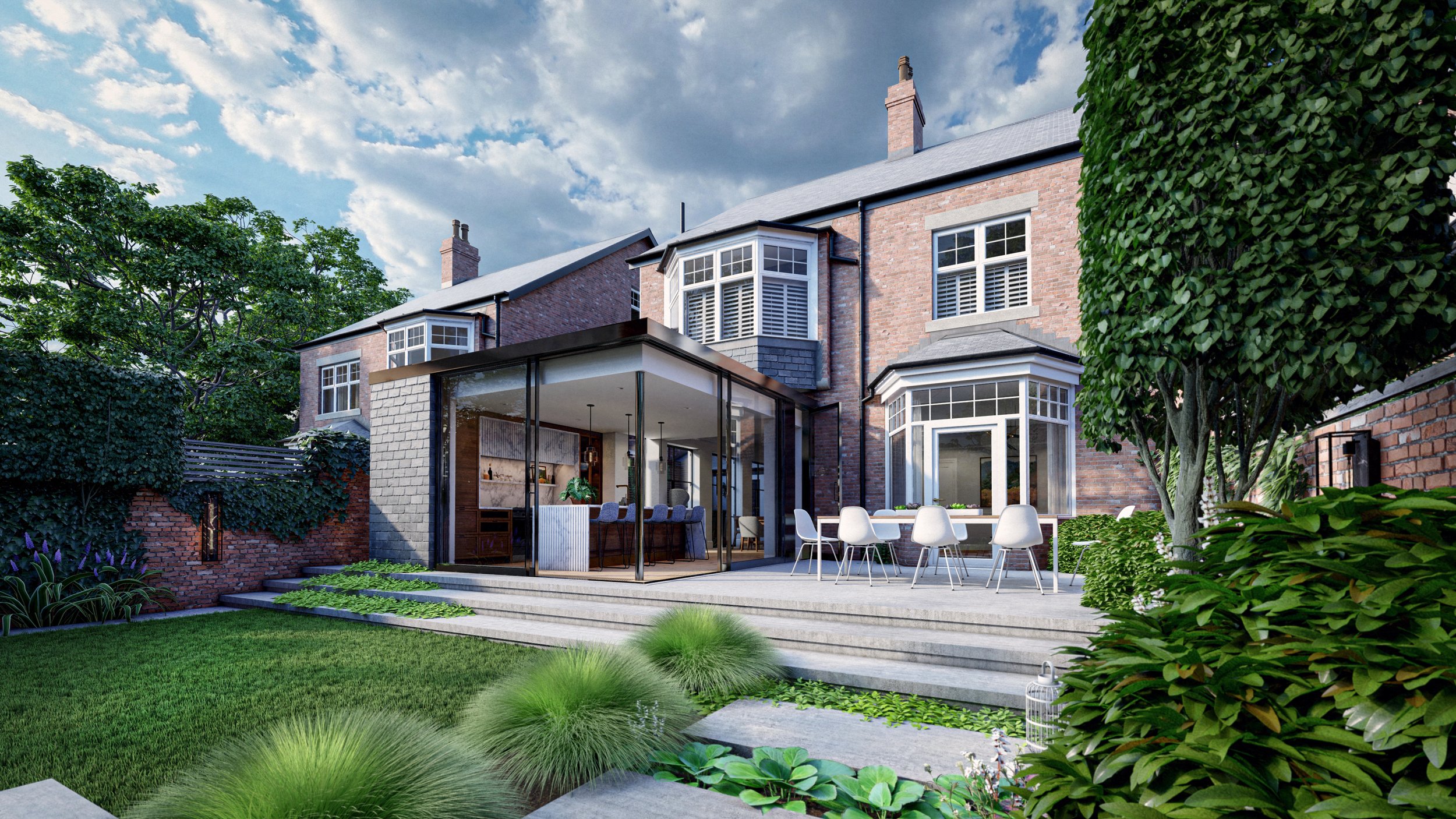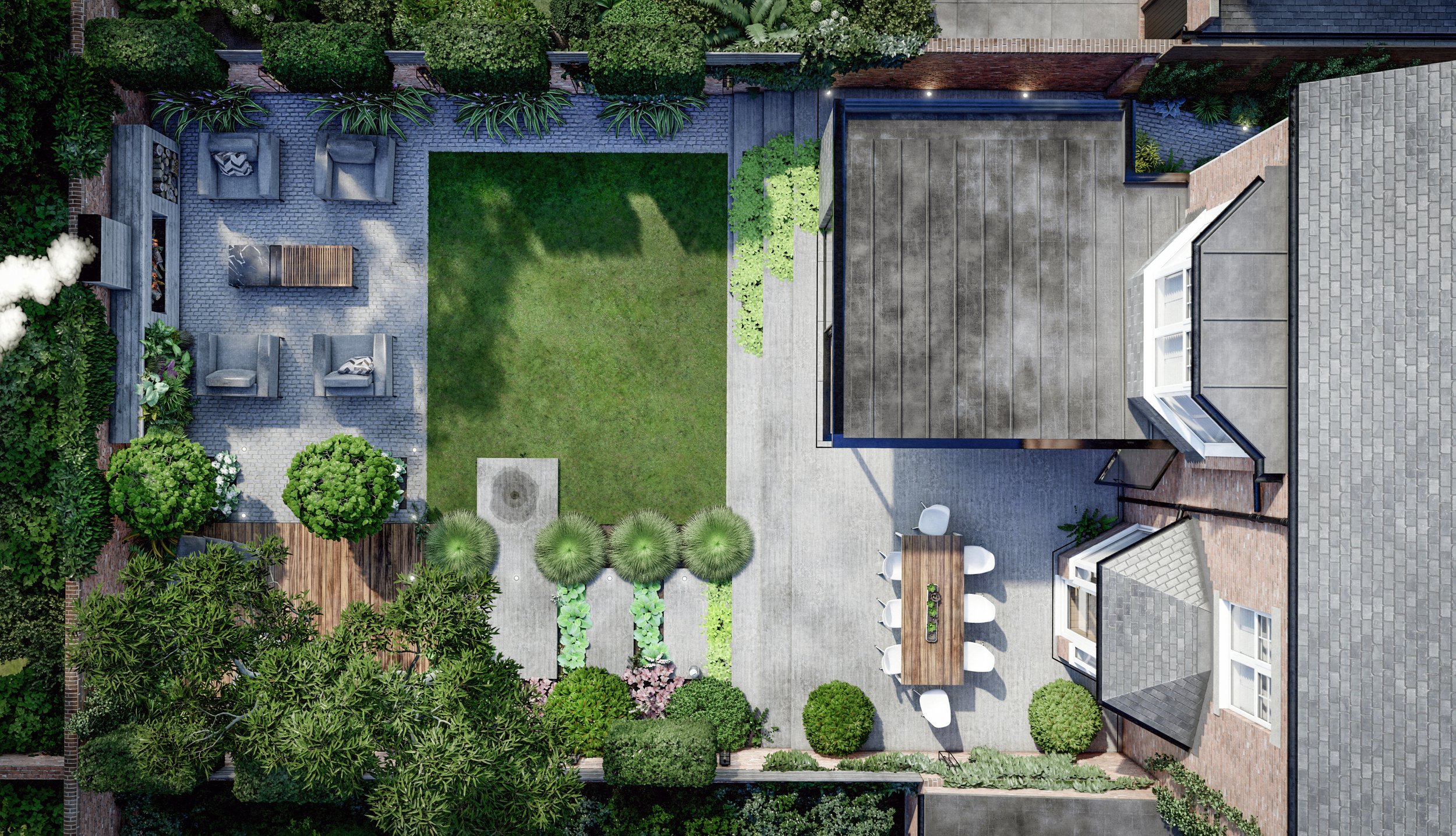
KITCHEN PAVILION
PROJECT: EXTEND AND REMODEL OF EXISTING VICTORIAN HOME IN WHITLEY BAY, NORTH TYNESIDE
Design Services: CONCEPT DESIGN + FESIBILITY STUDY + INTERIOR DESIGN + LANDSCAPE DESIGN + 3D VISUALISATION
Contemporary kitchen pavilion extension and dining room renovation with integrated landscape design
Architecture + Interior + landscape
View of extension from garden
Kitchen island
Kitchen island
Dining area
Dining area
New terrace + kitchen extension
Breakout area
Dining area
Courtyard
Kitchen extension
Elevated view of courtyard
Kitchen island
Kitchen
Kitchen extension & garden terrace
Garden
Explore the 3D tour
Hold the left mouse button and move mouse to pan the camera
Click on the icons to explore the space further


















