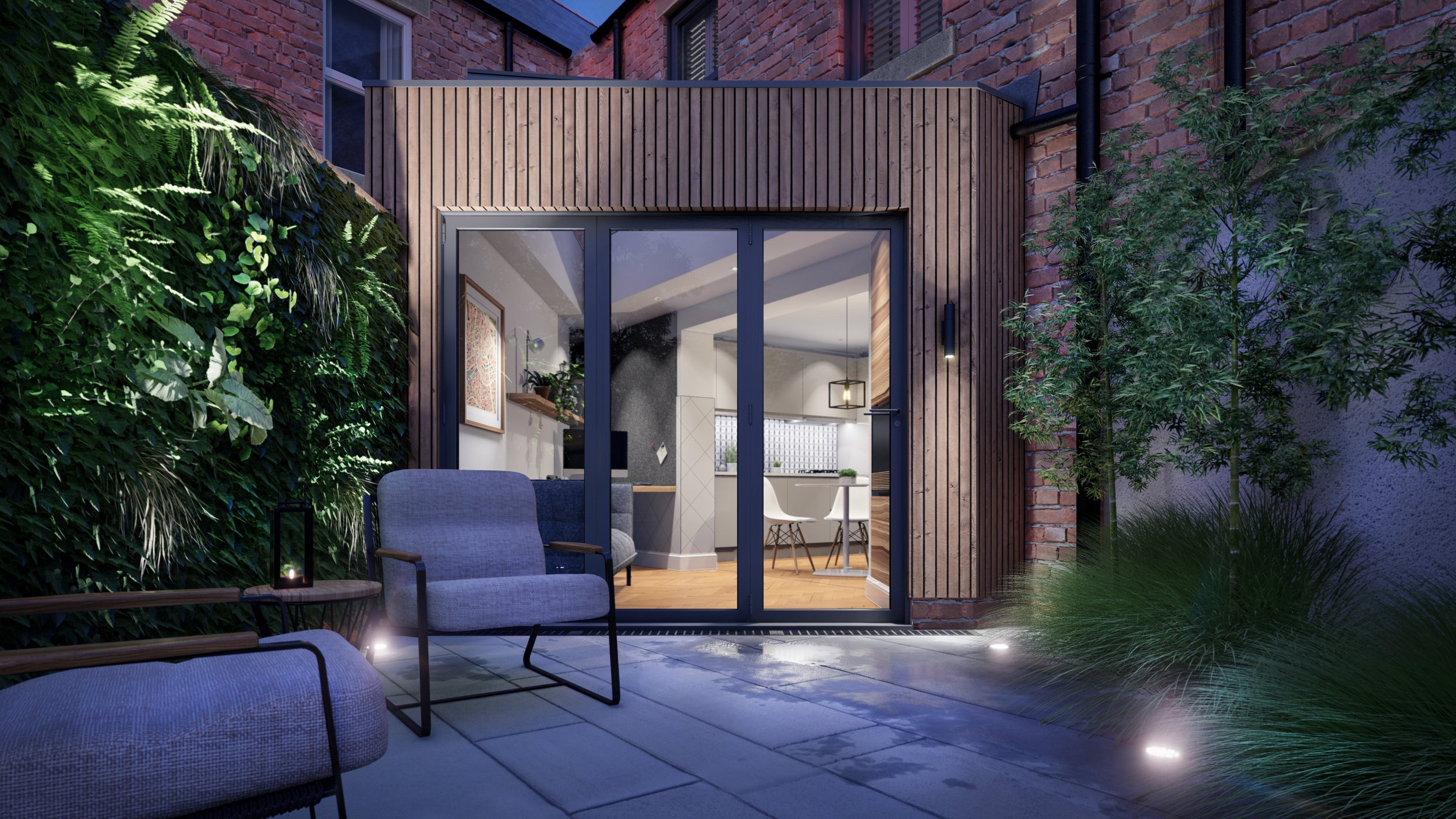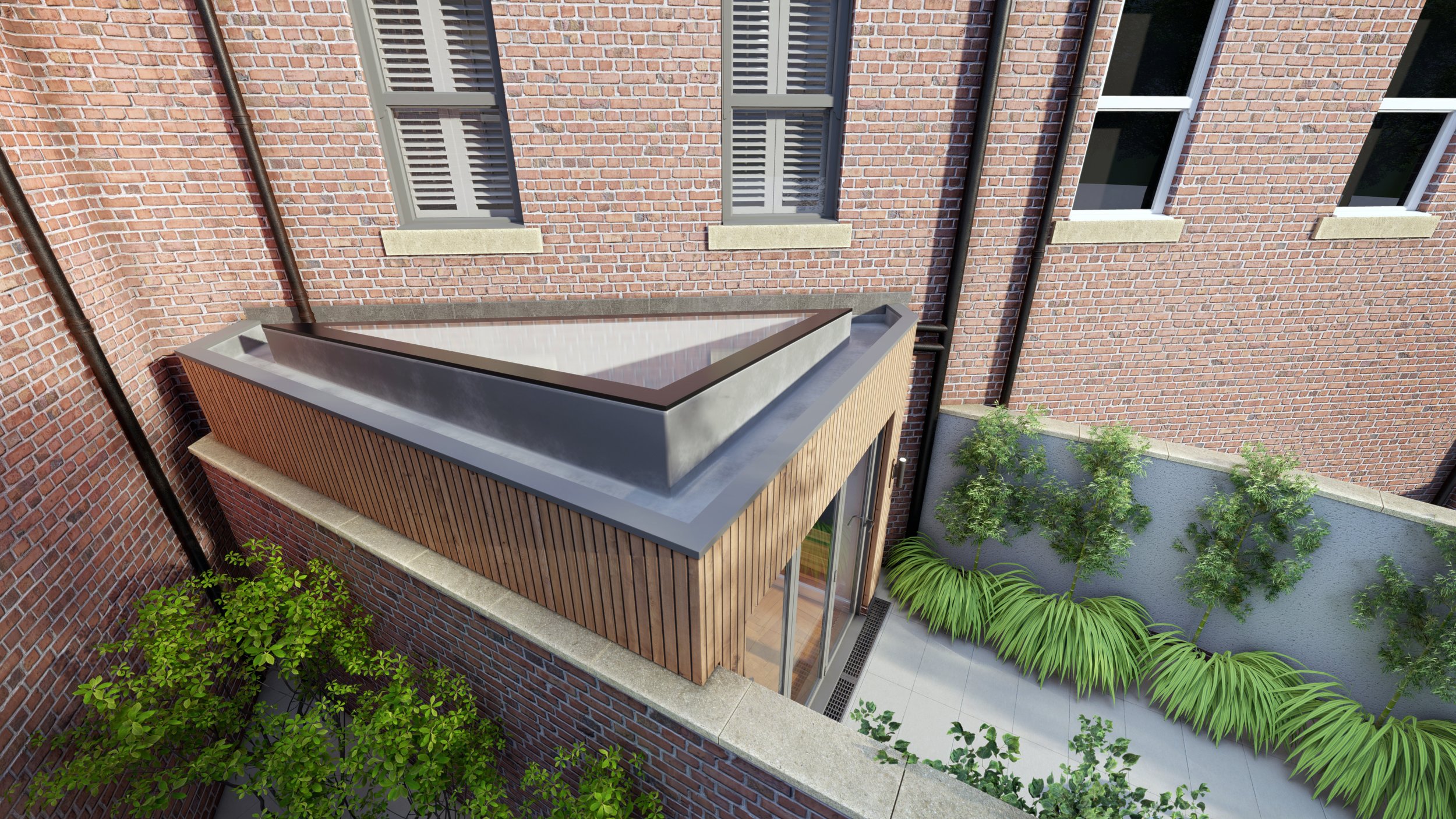
MICRO-EXTENSION
EXTENSION OF KITCHEN, GOSFORTH, NEWCASTLE UPON TYNE
FULL DESIGN SERVICE + CONCEPT DESIGN + LAWFUL DEVELOPMENT CERTIFICATE DRAWINGS + LAWFUL DEVELOPMENT CERTIFICATE APPLICATION MANAGMENT + BUILDING REGULATIONS + TENDER & CONSTRUCTION INFORMATION
Small micro extension to provide additional multifunctional space for kitchen to include a small office area, sofa / TV area and dining space with views into the garden. The 7msq space was created to allow the home owner to work from home without the need for an enclosed room. The constraints of the site allowed for a triangular plan providing three functional corners, one to work, one to sit and relax and one to house a TV while providing additional dining space within the kitchen. The unique form is top lit form a large custom made rooflight and re-use of existing bifold doors to provide views and access into the garden.
Architecture + Interior + landscape
Explore the 3D tour
Hold the left mouse button and move mouse to pan the camera
Click on the icons to explore the space further


















